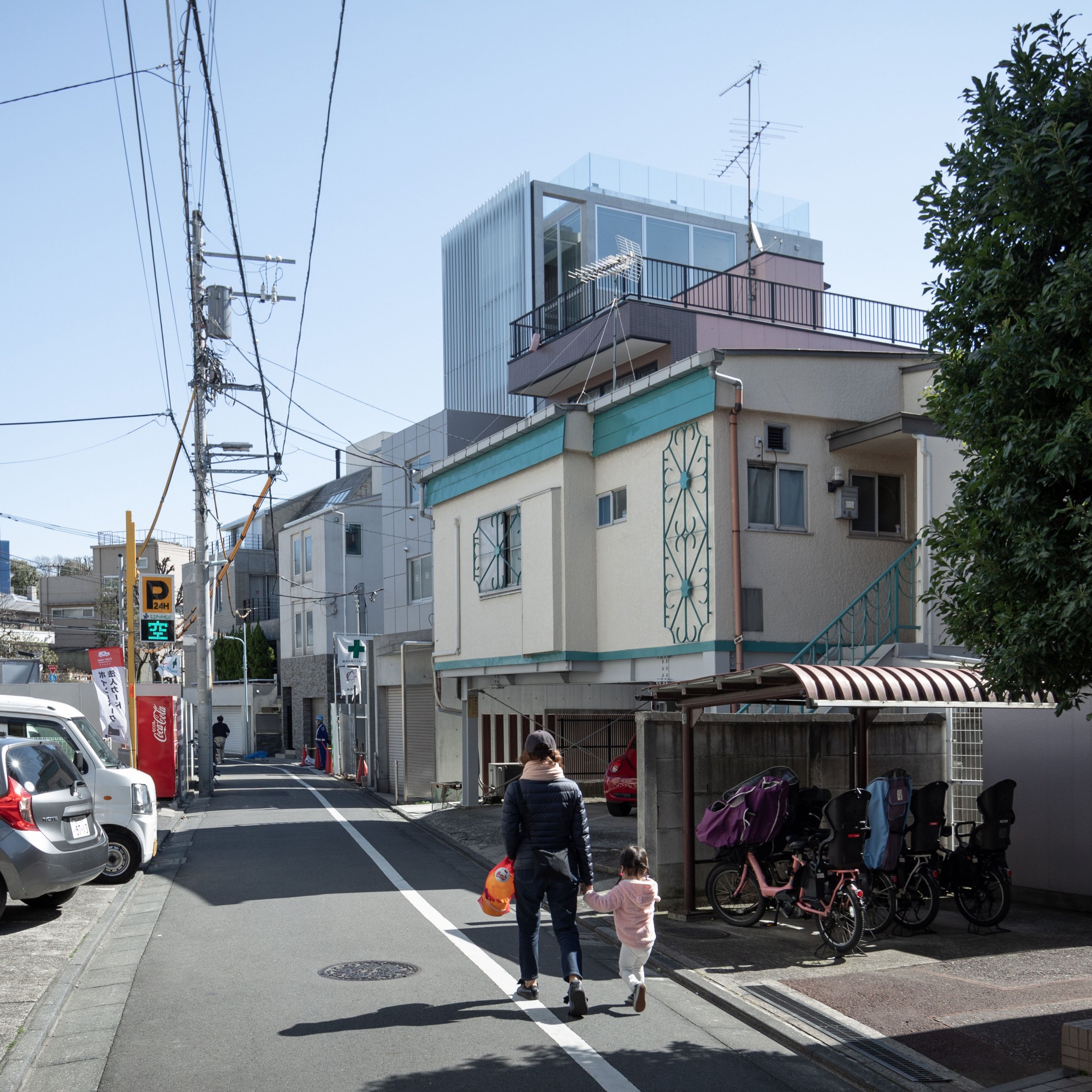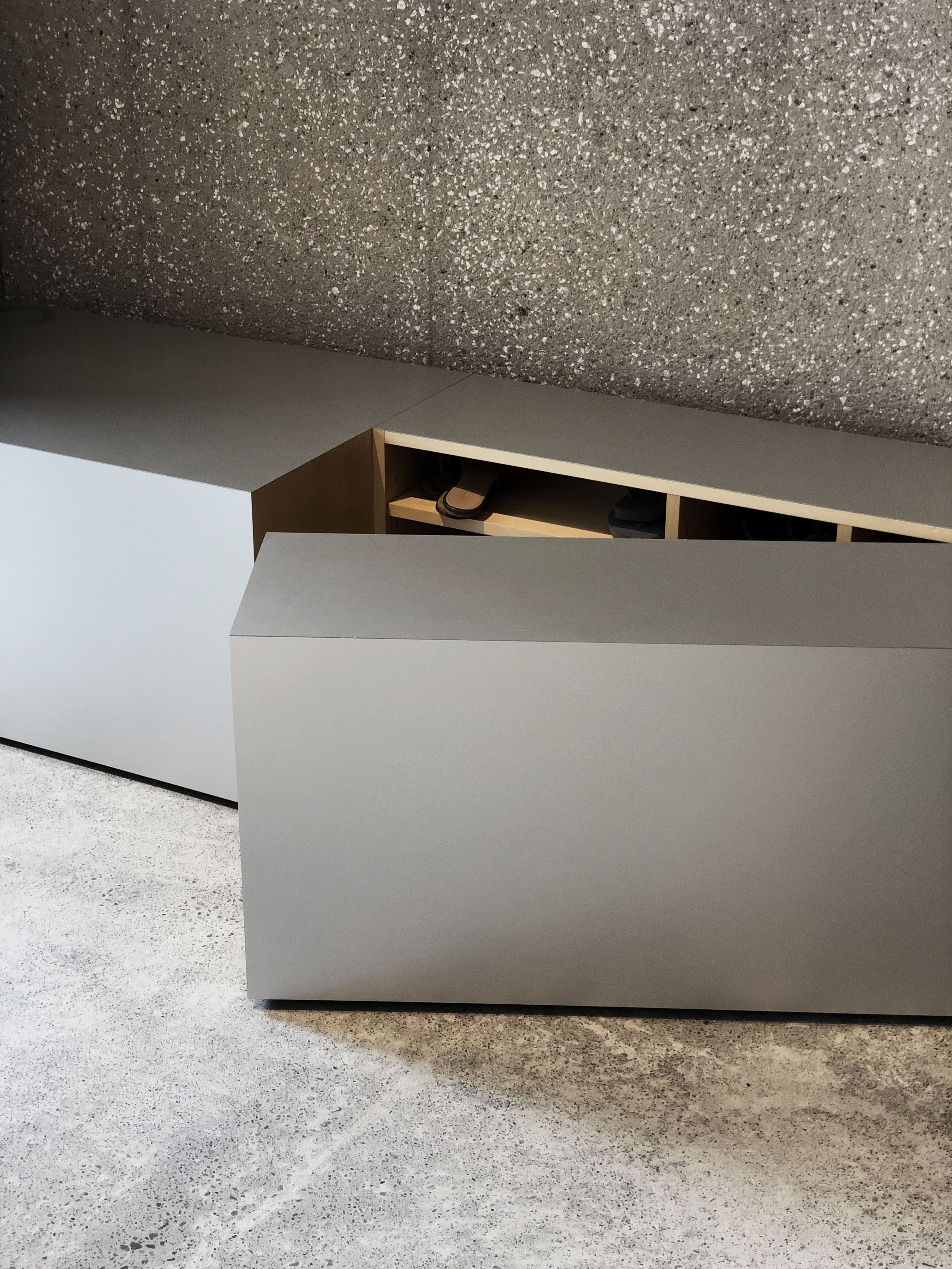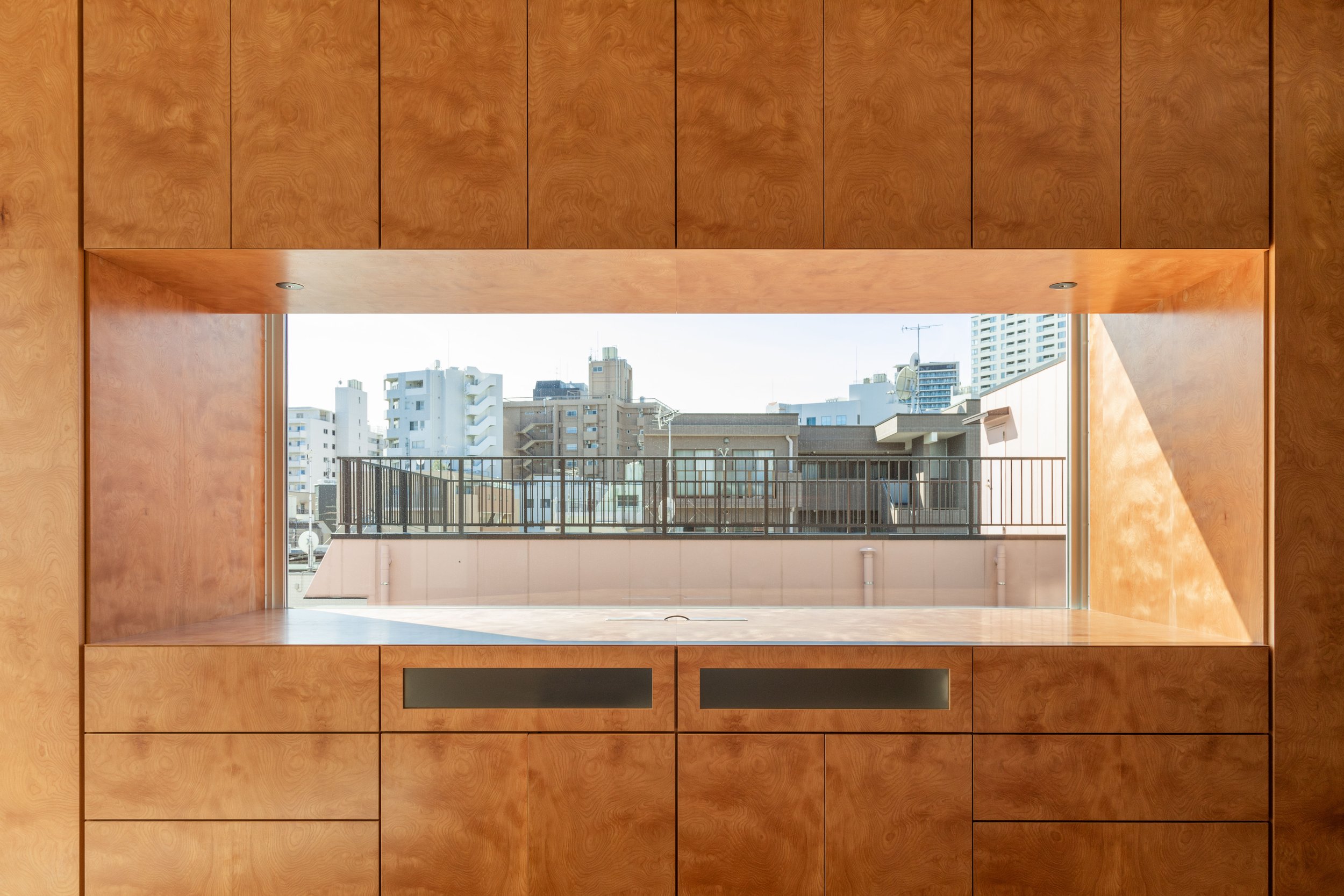Project: Aobadai House
Program: Residential
Location: Tokyo, Japan
Client: Private
Period: 6/2017 – 3/2020
Design Architect: OSO
Executive Architect: Square H Architects
Structural Engineer: Ejiri Structural Engineers
Construction Manager: Shin Co., Ltd.
Photo Credit: Vincent Hecht
Aobadai House is a 5-storey concrete house on a limited plot with a tight street. The building is set back from the street to open up the approach and to give it more height. This vertical allowance is transferred to two double-height floors: one on the ground level with stacked parking, and the other on the top floor with the main living areas. Since columns would not allow for enough parking clearances, the building is supported by the lateral walls of heavily reinforced concrete. The windows get larger on the upper floors where there are less loads and more privacy. On the façade facing the street, aluminum louvers are added to soften and to lighten the building’s otherwise monolithic presence.










